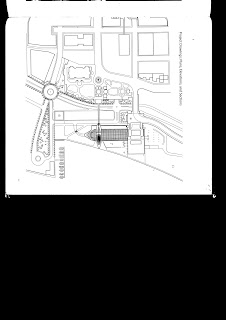| Image 2: Second half of the floor plan showing the more private areas of the facilities, being the more proximal parts of the structure( bathroom , cleaning spaces for example) shown through the proximity between spaces. This can be compared with those of the public spaces I previously talked about in image 1, where the large open spaces and the close spaces between each image clearly defines the differences between the private and public areas. The main entrance at the back of the facility could also be defined as public as it is open to the elements. |









No comments:
Post a Comment