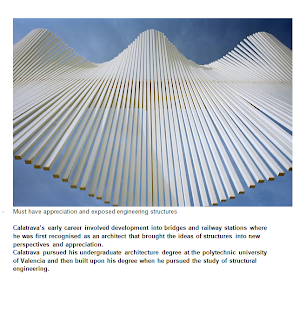Thursday, 12 September 2013
Saturday, 7 September 2013
Description of building
In essence my building comprises of three primitives: Box ,wedge and a torus to which I used to create a residential home.
The building follows a strategic allocation of room proximity to establish different zones within.
My building is in essenses, functionally directed to allow the public areas such as the kitchen, dinning room, televisionroom, courtyard and balcony all on the one level This way the private areas such as the Major Bedroom and the two childrens rooms are on seperate floors and are not engaged with unless needed. I will say however that the childrens rooms are located on the designated mezanine and rompus room (doubles for both: 1st floor from ground) which can be described as a semi private area since the front doorway stairwell leads up through this level to gain access to the 2nd level wich was described previously as the ‘entertainment area’. The Major bedroom is directly above the entertainment area and sits as the pinical for the rest of the house. It shares the level with an onsweet bathroom and walk in wardrobe and has at its centre a spiralling staircase. The Ground floor acts as a garage and front entrance stairwell.It is also worth noting that the guest room and study (acting as both) is also apart of the public space referred to s the entertainment area. Although it is say semi private it is more efficient for the user to be someone local to the kitchen and bathroom emenities as not to intrude on other private zones within the house (such as other bathrooms or bedrooms).
Subscribe to:
Comments (Atom)






















